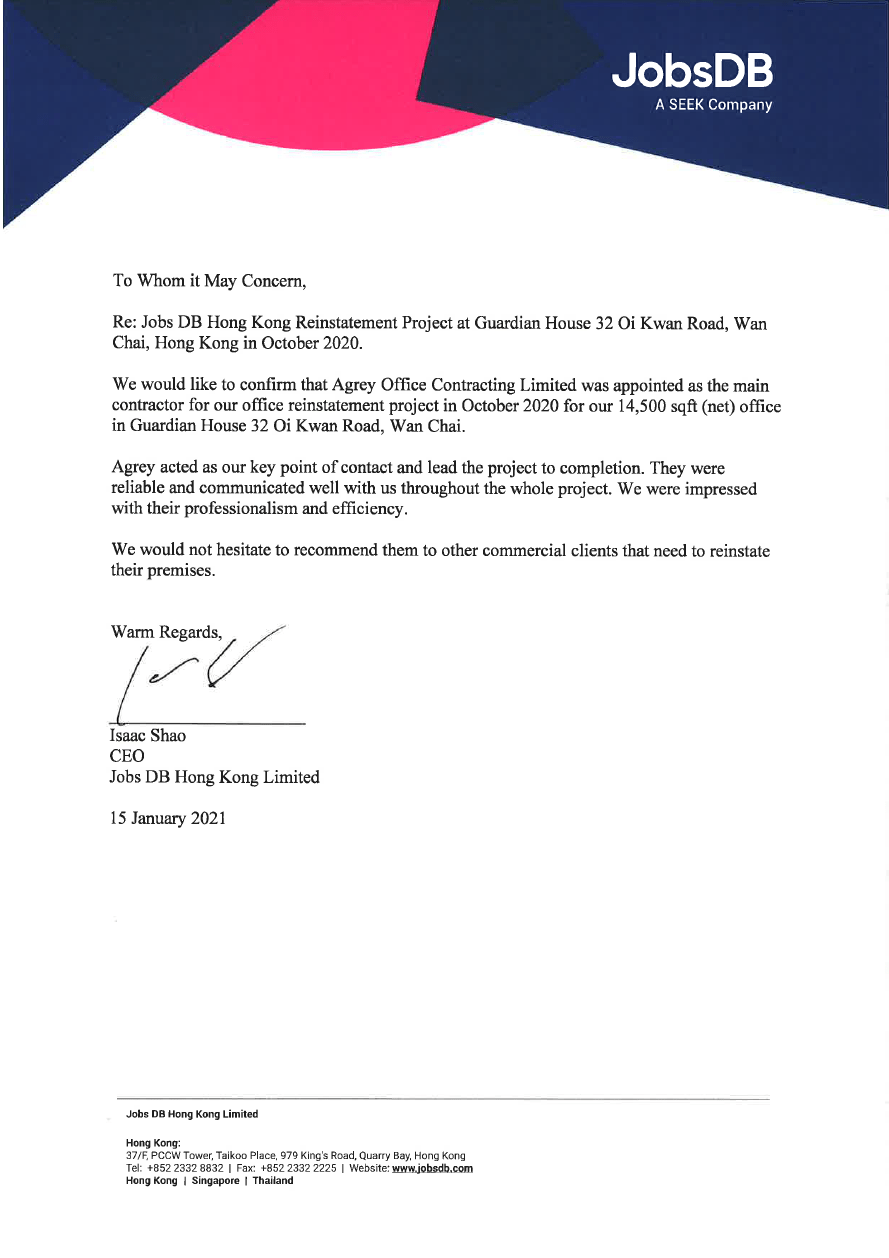·

↑ Agrey field team on day-one strip-out, geared up with site safety signage and branded PPE

↑ Before works: 14,500 sq ft open-plan office awaiting full bare-shell transformation.

↑ Section of the 1-hour fire-rated wall rebuilt between the two suites; compliant with BS 476 and Guardian House guidelines.

↑ As-built reflected ceiling plan produced by Agrey—lighting, diffusers and sprinklers reinstated to the landlord’s original grid.
